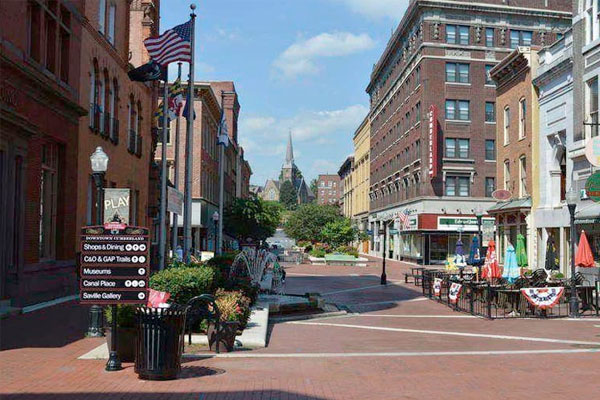

CUMBERLAND — New design plans for the downtown mall have been finalized and are under consideration by the mayor and City Council.
Created by Frederick-based Cochran Studios, the plans were approved by the 21-member Baltimore Street Design Committee on Monday.
They depict a renovated downtown mall with Baltimore Street reinstalled, running one way from Mechanic Street to George Street. The mall will be lined with alternating lamp posts and fast-growing trees that will form a high canopy.
“These plans took a lot of time to consider,” said Paul Kelly, executive director of the Cumberland Economic Development Corp. “There were many hours of research. The key is to emphasize the architecture and the history, but also design it with a contemporary taste to attract everybody.”
Kelly has delivered the drawings to the mayor and City Council for review and included a letter.
“I am very pleased to announce that the committee unanimously and unequivocally recommends that the mayor and City Council adopt Cochran Studio Inc.’s aspirational streetscape design for Baltimore Street,” the letter said.
The plans depict a thorough overhaul of the mall, including complete removal and rebuild of the parklet at the corner of Mechanic and Baltimore streets and the McCoury Family Stage at the corner of Liberty and Baltimore streets.
The water feature currently at the parklet, called the “Welcome Parklet” in the designs, would be removed and replaced with trees, benches and restrooms.
The McCoury Family Stage will be removed and turned into a restive area with a vertical waterfall at the rear. The design provides no permanent structure for speakers or performers, but a temporary stage will be erected when entertainment is scheduled, according to Kelly.
The cost of the plan, which also includes replacement of all underground utilities, is estimated between $5 million and $7.4 million. The CEDC has secured more than half the money.
The mall’s large, in-ground planters will be removed to allow Baltimore Street to be reinstalled.
The surface of the mall will be two-tone, using neutral colors to allow the building and plants to be the feature. The surface will remain flat with no curbs. Bricks will be gone in favor of fired heavy-clay plank pavers placed in a 45-degree angle herringbone pattern. The 12-foot travel lane will be Texas red with the sidewalks being a mix of light grays.
The pavers can be removed for ease of transforming parking areas into pedestrian zones and vice versa, according to Kelly. The design features three parking pockets that have room for a total of 20 vehicles.
In total, the plans include 48 trees (nine honey locust, 39 London plane), 36 in-ground planters and 30 mobile planters, 18 benches, three bike racks, three water fountains, 56 LED street lamps, 13 trash receptacles, six way-finding signs and six water taps.
The trees and plants not in planters will be rooted in soil cells that are modern designs to promote drainage while capturing nutrients.
“I’m excited about the potential and think it can have an impact,” said William Cochran, owner of Cochran Studios. “Like all of our work, it is based in fully understanding the sense of place, and history and identity. Cumberland is one of the most unique cities in the state because of the architecture and history. It becomes about what would serve the highest and best interests of the community.
“It is important cars will be passing through. I don’t see it as a detriment. You can get (the space you need) back whenever you want,” he said. “The area is first and foremost the core of the community and and it should be flexible for all kinds of community purposes. You will be able to support outdoor dining. There is actually only 15 percent of the space for travel and 85 percent remains pedestrian.”
The plans must be reviewed by city engineers and the EADS Group. EADS is developing the master architectural plan that will submitted to contractors when the project goes to bid.
Kelly hopes construction can begin in 2020.
The design plans will be available for viewing on the city’s website, choosecumberland.org, on Friday.


"*" indicates required fields